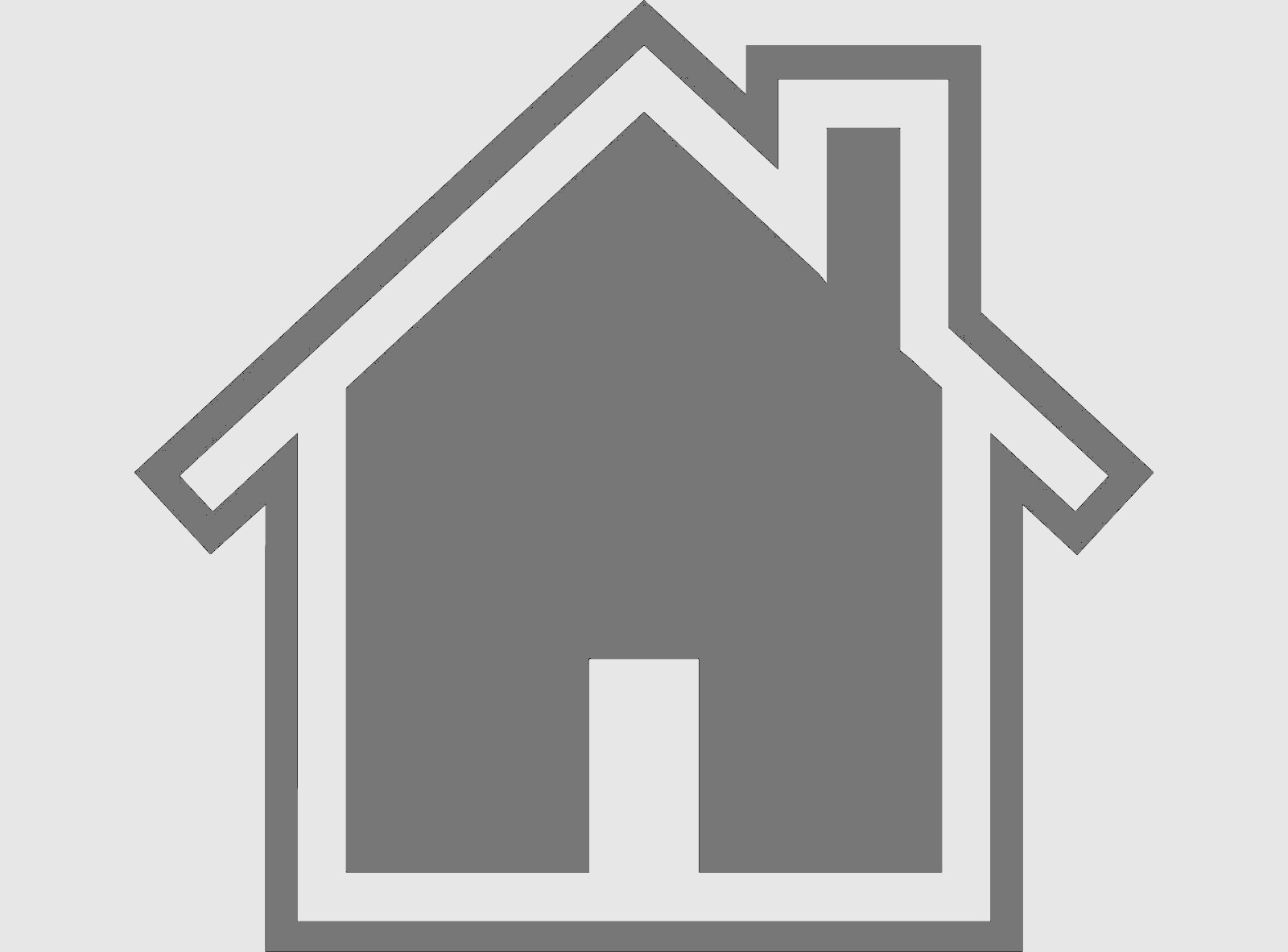View on map Contact us about this listing

4 Beds
3 Baths
3,750 SqFt
Pending
Welcome to this magnificent 4 bedrooms, 2.5 baths home in the desirable community of Hunt at Louvier in City of Newark. This beautiful property sits on a private and beautifully landscaped lot and is has a finished basement and a 2-car garage. This luxury home boasts of its 2-story foyer, 9 feet ceiling, skylights, formal dining room, living room, family room, hardwood flooring, and elegant moldings. Cook your favorite meals in the spacious kitchen with granite countertops, kitchen island, top of the line kitchen appliances, and lots of cabinet spaces. The kitchen adjoins the family room, which is connected to the bright and spacious sunroom. Sliding glass doors lead you to the private deck area with a motorized awning for you to enjoy the outdoor even in the hottest weather. Basement has been finished with additional bedrooms and walk-out access. The upper level is equally impressive with a master suite that features vaulted ceilings, dual walk-in closets, dressing area, sitting room, and a master bath with double vanities, corner soaking tub, and a stall shower. The upper level completes with three additional bedrooms and a hallway full bath. Some of the updates include New Roof - May 2021, New Driveway - Feb. 2023, New Water Heater - November 2022, Washer and Dryer - June 2020, Gas Stove - November 2020, Refrigerator - July 2023, Dishwasher - Feb. 2022, Bruce Solid Hardwood Floors in Foyer Dining Room, and Living Room - March 2022, Most Blinds - March 2022, Most Faucets - within 2 years, Disposal and Sewer Pipe - March 2024. Convenient location: minutes to Kirkwood HWY, University of Delaware, I-95, and City of Newark. Highest and best by 7:00pm on Tuesday, November 5th.
Property Details | ||
|---|---|---|
| Price | $695,000 | |
| Bedrooms | 4 | |
| Full Baths | 2 | |
| Half Baths | 1 | |
| Total Baths | 3 | |
| Property Style | Colonial | |
| Lot Size | 105.30 x 180.20 | |
| Lot Size Area Units | Square Feet | |
| Acres | 0.42 | |
| Property Type | Residential | |
| Sub type | SingleFamilyResidence | |
| MLS Sub type | Detached | |
| Stories | 2 | |
| Features | Butlers Pantry,Kitchen - Eat-In,Kitchen - Island,Primary Bath(s),Skylight(s),Walk-in Closet(s),WhirlPool/HotTub,Wet/Dry Bar | |
| Exterior Features | Sidewalks,Lawn Sprinkler | |
| Year Built | 1994 | |
| Fireplaces | 1 | |
| Subdivision | HUNT AT LOUVIERS | |
| Roof | Shingle | |
| Heating | Forced Air | |
| Foundation | Concrete Perimeter | |
| Accessibility | None | |
| Garage spaces | 2 | |
Geographic Data | ||
| Directions | From Rt 7/Limestone Rd, turn onto Paper Mill Rd, L onto DE-72 S, R onto Cullen Way, L onto Walker Way, R onto Hayden Way. | |
| County | NEW CASTLE | |
| Latitude | 39.70363 | |
| Longitude | -75.73903 | |
| Market Area | Newark/Glasgow (30905) | |
Address Information | ||
| Address | 11 HAYDEN WAY, NEWARK, DE 19711 | |
| Postal Code | 19711 | |
| City | NEWARK | |
| Cross Street | Walker Way | |
| State | DE | |
| Country | United States | |
Listing Information | ||
| Listing Office | RE/MAX Edge | |
| Listing Office Email | jessicastiner@remax.net | |
| Listing Agent | Ping Xu | |
| Special listing conditions | Standard | |
| Ownership | Fee Simple | |
| Terms | FHA,Cash,Conventional,VA | |
School Information | ||
| District | CHRISTINA | |
| Elementary School | MACLARY | |
| Middle School | SHUE-MEDILL | |
| High School | NEWARK | |
MLS Information | ||
| Days on market | 17 | |
| MLS Status | Pending | |
| Listing Date | Oct 21, 2024 | |
| Listing Last Modified | Dec 20, 2024 | |
| Tax ID | 18-060.00-046 | |
| Tax Year | 2024 | |
| Tax Annual Amount | 5409 | |
| MLS Area | Newark/Glasgow (30905) | |
| MLS # | DENC2070092 | |
Map View
This information is believed to be accurate, but without any warranty.
